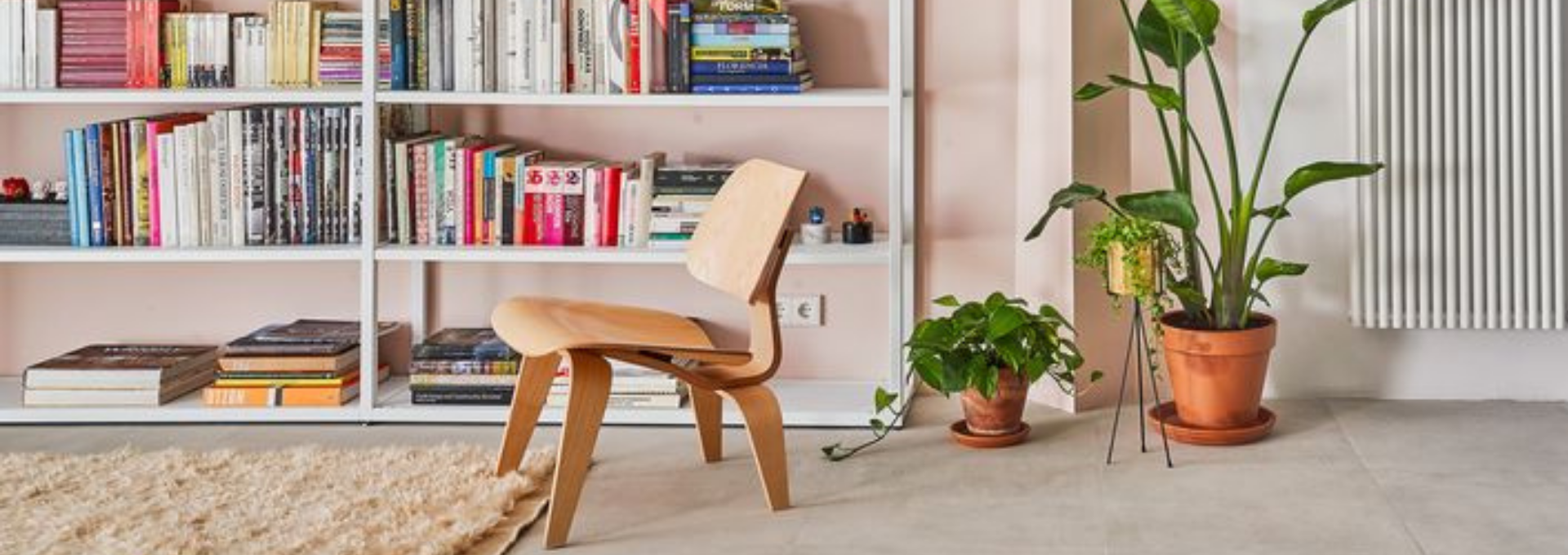Can you imagine designing your own house and actually building it? Because if you’re an architect you sure can. Residence 0110 is the home of Catalan architect Raul Sanchez and it’s a space that plays with geometric shapes and it’s home we are going to show you today. Want to know how this talented man lives? Stick around to find out.

When you are a part of the design world and are the person behind some spectacular homes that leave others breathless there is always some kind of mystery about how you live. To unveil a bit of the mystery, today we follow an article made by Elle Italia that shows you an architect lives and gives you a sneak peek into the home.
The simplicity of geometric shapes

Located in Barcelona, Residence 0110 is a geometric masterpiece in a way that celebrates the perfect yet simple geometric shapes of things that gives you a feeling of harmony and purity when you walk in. In the 90 square feet that make the home, every corner has a personal detail chosen by the architect himself.

In order to design the home according to his needs, Sanchez had to reconstruct the layout of the space. For this apartment, located on the last floor of a corner building, the architect had to clean the space, break down walls – even the support ones – and implement a new structure.
See also: FOLLOW THE MOST STRIKING TREND OF 2021: TWO-COLOR WALLS

During the reconstruction of the space, the architect was able to include some of the aspects he most appreciates: geometric shapes. On that note, the house is the perfect square. It has a big living room perfect for family time, a kitchen, and a smaller living area and they all share the same zone. The house also has two rooms and two bathrooms. To keep up with the simplicity of the geometric shapes, the materials used to design and decor this house were wood, steel, and marble.

“It’s the materials that unite the spaces”
-Raul Sanchez, Archictect
And this is what an architect’s home looks like.
























